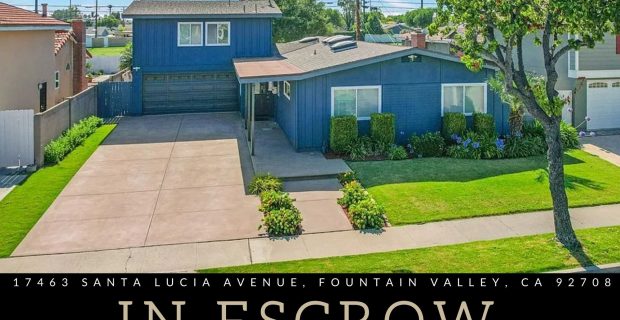
17463 Santa Lucia Avenue
Fountain Valley, CA
We're sorry, but we couldn't find MLS # OC24157215 in our database. This property may be a new listing or possibly taken off the market. Please check back again.

We're sorry, but we couldn't find MLS # OC24157215 in our database. This property may be a new listing or possibly taken off the market. Please check back again.
Copyright 2026 | Orange County web design